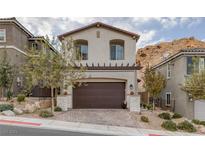104 Cadence Crest Ave, Henderson, NV 89011
$474,995

Less Photos /\
Home Description
The Serenade neighborhood features single-story homes in the highly acclaimed Cadence Masterplan Community. This stunning 3-bedroom with a den features a remarkable kitchen where the central island serves as a stunning focal point. Complemented by 42-inch upper Dove Gray cabinetry and Carrara Barolo Quartz - creating a truly impressive kitchen space. Spacious secondary bedrooms and ample storage is found throughout the home. Large private den with double doors, airy 9-foot ceilings and additional builder upgrades such as a walk-in shower at the primary bath, wood-style window blinds, tankless hot water heater and full paver driveway and walkway is what truly sets itself apart from the competition. Lot 36 will be ready for the holidays!
- Pool: Community
- Private Pool: No
- Spa: No
- Age Restricted: No
- Association/Community Features: Pool
- Association Fee Includes: Association Management,Common Areas,Recreation Facilities,Reserve Fund,Taxes
- Interior: Bedroom on Main Level,Primary Downstairs,Programmable Thermostat,Window Treatments
- Flooring: Carpet,Tile
- Fireplace: No
- # Fireplaces: 0
- # Full Baths: 2
- # 1/2 Baths: 0
- # 3/4 Baths: 0
- Appliances: Dishwasher,Disposal,ENERGY STAR Qualified Appliances,Gas Range,Gas Water Heater,Microwave,Tankless Water Heater
- Green Energy Efficient: Doors,Windows
- Master Bedroom on Main Floor: True
- Kitchen: Breakfast Bar/Counter,Island,Lighting Recessed,Pantry,Quartz Countertops,Stainless Steel Appliances,Tile Flooring
- Laundry: Gas Dryer Hookup,Laundry Room,Main Level
Available now at $474,995
Approximate Room Sizes / Descriptions
| Den | 14x10 | Downstairs |
| Dining | 12x8 | Kitchen/Dining Room Combo |
| Kitchen | 14x7 | Breakfast Bar/Counter,Island,Lighting Recessed,Pantry,Quartz Countertops,Stainless Steel Appliances,Tile Flooring |
| Living | 12x16 | Entry Foyer |
| Bedroom 2 | 10x10 | Closet |
| Bedroom 3 | 10x10 | Closet |
| Primary Bedroom | 12x14 | Bedroom With Bath Downstairs,Pbr Separate From Other,Walk-In Closet(s) |
- Lot: < 1/4 Acre,Desert Landscaping,Drip Irrigation/Bubblers,Landscaped,Sprinklers Timer
- Lot Square Feet: 4912.00
- Acres: 0.1100
- House Faces: South
- Exterior: Fire Pit,Private Yard,Sprinkler/Irrigation
- Fence: Back Yard,Block
- Garage: Yes
- Carport: No
- Parking: Attached,Finished Garage,Garage,Garage Door Opener,Inside Entrance,Private
- Security: Fire Sprinkler System
- : jeanachurch@gmail.com
Neighborhood
The average asking price of a 3 bedroom Henderson home in this zip code is
$670,251 (41.1% more than this home).
This home is priced at $312/sqft,
which is 0.7% less than similar homes
in the 89011 zip code.
Map
Map |
Street
Street |
Birds Eye
Birds Eye
Print Map | Driving Directions
Similar Properties For Sale
Nearby Properties For Sale


$498,000
School Information
- Elementary K-2:Sewell, C.T.
- Elementary 3-5:Sewell, C.T.
- Junior High:Brown B. Mahlon
- High School:Basic Academy
Financial
- Approx Payment:$2,288*
- Est. Annual Taxes:$3,231
- Association Fee:$55 Monthly
- Association Fee 2:$0
Area Stats
These statistics are updated daily from the Greater Las Vegas Association of Realtors Multiple Listing Service. For further analysis or
to obtain statistics not shown below please call EasyStreet Realty at
(702) 496-2621 and speak with one of our real estate consultants.
Popular Homes
$633,786
$637,000
16
0.0%
62.5%
86
$781,732
$590,000
89
2.2%
49.4%
71
$924,395
$749,900
24
8.3%
50.0%
64
$950,904
$492,500
20
10.0%
30.0%
66
$1,396,104
$849,944
138
0.7%
34.1%
103
$2,038,722
$1,375,000
12
0.0%
25.0%
68
$1,709,760
$795,000
41
0.0%
26.8%
81
Listing Courtesy of Signature Real Estate Group, Jean-Nate Churchill.
For information or to schedule a viewing of this property (MLS# 2634402), call: 702-496-2621
104 Cadence Crest Ave, Henderson NV is a single family home of 1523 sqft and
is currently priced at $474,995
.
This single family home has 3 bedrooms.
A comparable home for sale at 864 Cottonwood Hill Pl in Henderson is listed at $428,685.
In addition to single family homes, EasyStreet also makes it easy to find Homes, Condos, New Homes and Foreclosures
in Henderson, NV.
V At Lake Las Vegas, Sierra Vista and Weston Hills are nearby neighborhoods.
MLS 2634402 has been posted on this site since 11/21/2024 (today).